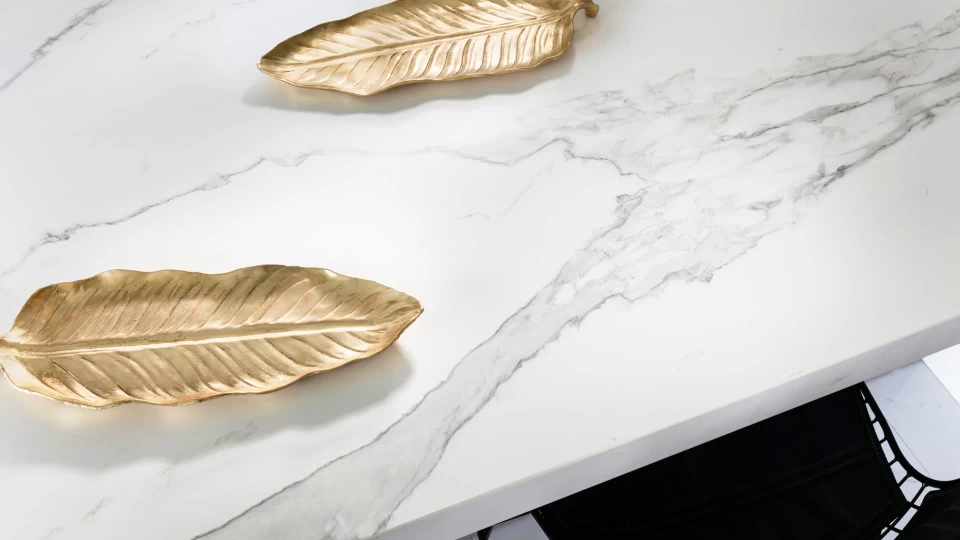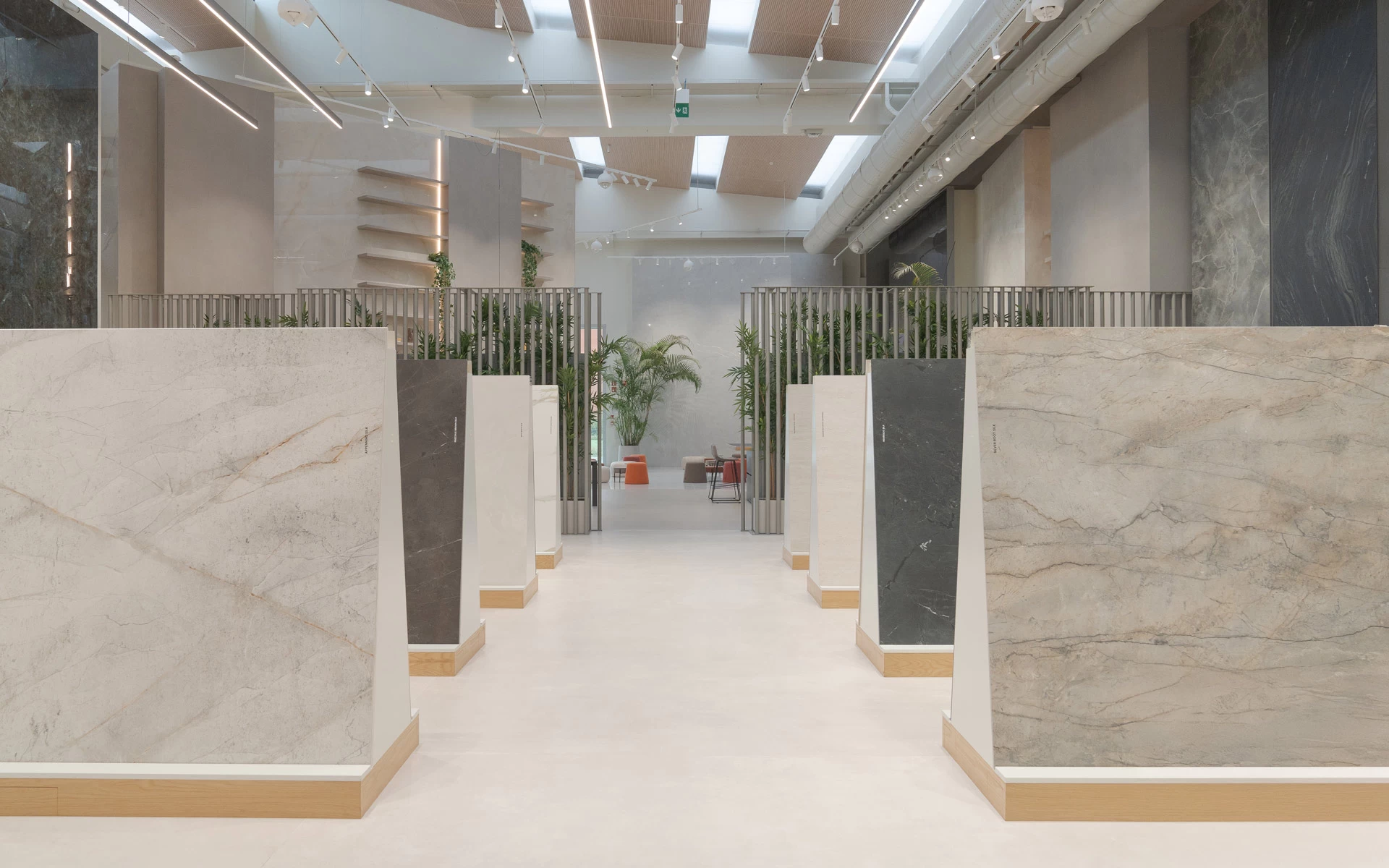
Atlas Plan
unique experience
Open House at our HQ into an exclusive world, created to bring new style inspirations to life and offer you an unforgettable experience.
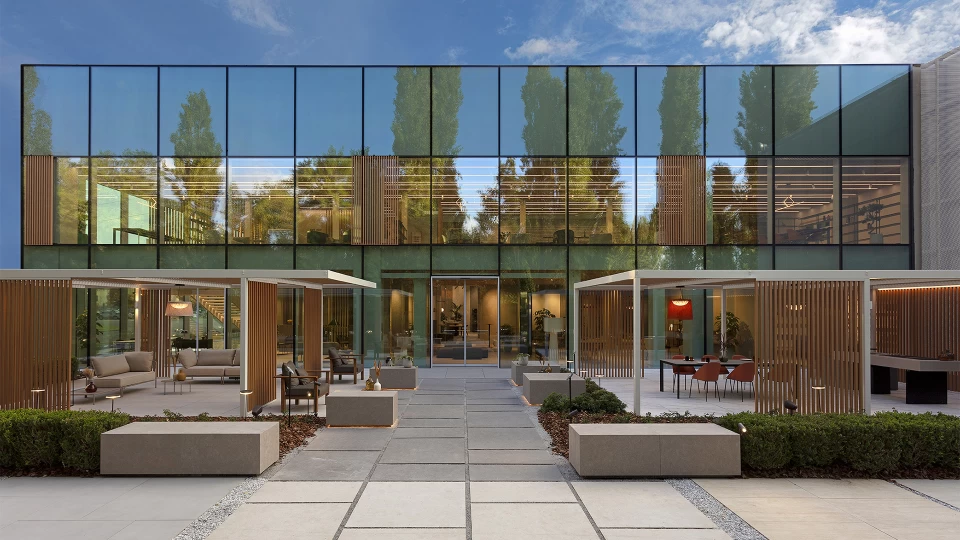
A distinctive exhibition space
Within the Atlas Concorde headquarters is the Atlas Concorde Park Studio, an ultra-modern exhibition space that occupies an area of more than 3000 square metres. Nestling in a four-acre park dating back over a hundred years, the space embodies the unique identity of Atlas Concorde and the company’s brands, Atlas Plan and Atlas Concorde Habitat.
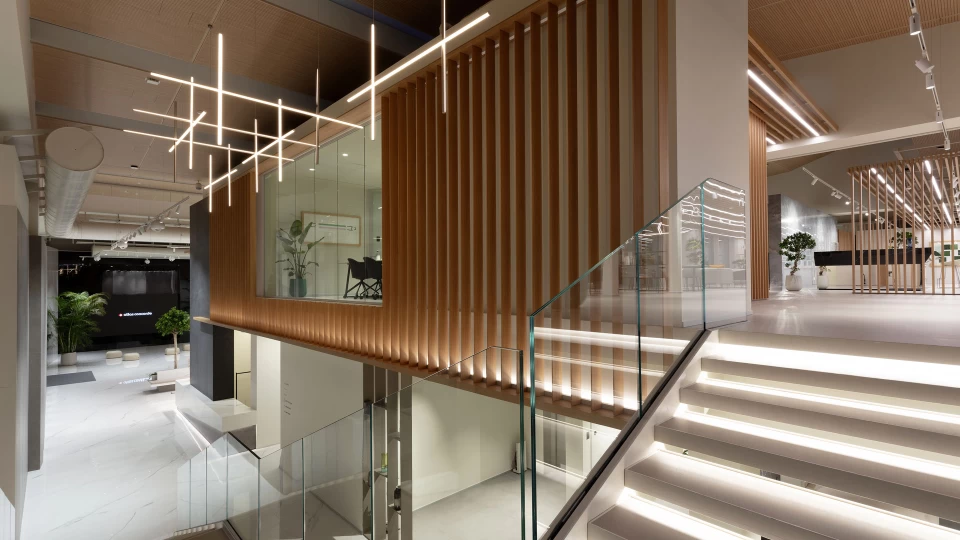
Unique visual perspectives
A distinctive feature of the setting is the display of the slabs at two heights, which allows visitors to admire the surfaces from a unique perspective. The large space highlights the aesthetic and technical qualities of Atlas Plan products, offering enchanting new combinations of materials.
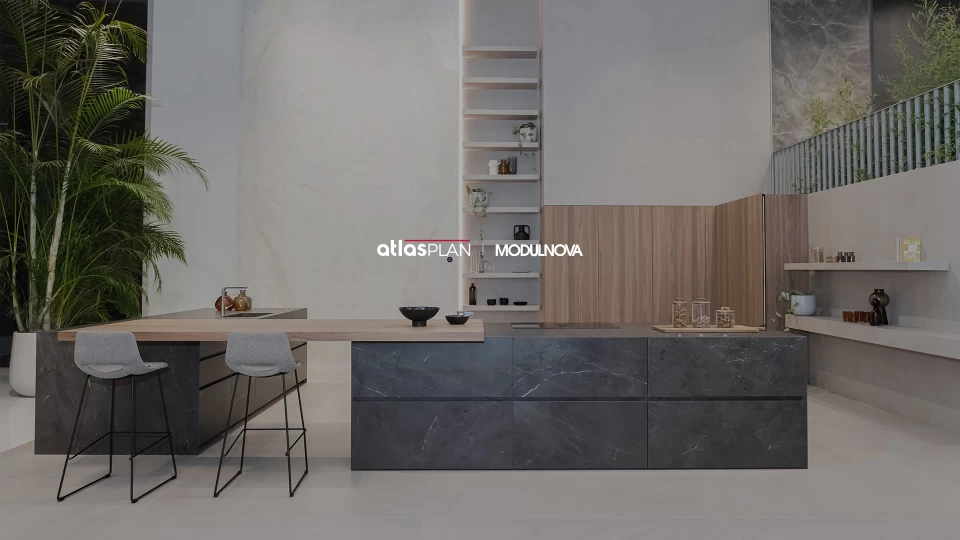
MEETING TOGETHER
A MEETING OF EXCELLENCE
In the incredible atmosphere of the Atlas Concorde Park Studio, you’ll have the chance to admire the “Atlas Plan | Modulnova Meeting Together” project, which brings together two examples of Italian excellence. The sophisticated porcelain stoneware surfaces, selected by Atlas Plan, meet the supremely modern kitchens selected by Modulnova, forming a valuable duo, in which design integrates with material to shape kitchen systems of sculptural beauty.
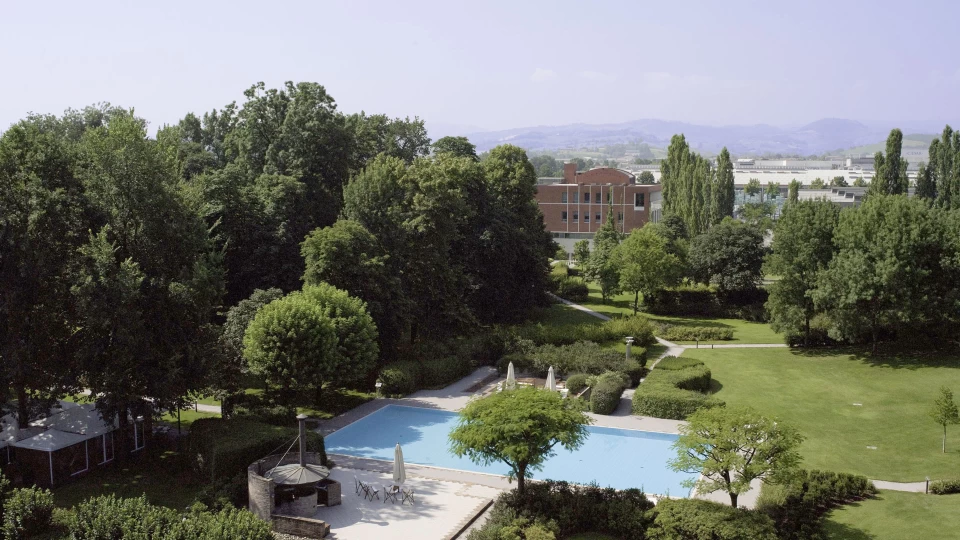
Indoor/outdoor harmony
A huge area of more than 800 square metres is devoted to a display of products for the outdoors, blending beautifully with the long-established park around it. This setting has been designed to offer a comfortable, inviting outdoor experience, with lounge areas for informal encounters and a chance to relax.
